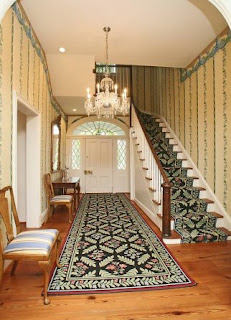Seller: V. Thomas Lankford, Jr.
318 N. Quaker Lane
Alexandria, VA 22304
9 Bedrooms 8.5 Baths
Asking Price: $8,950,000
Happy New Year to everyone out there! We took a break from blogging to focus on our day job, but we are back today with a listing for an Estate in Alexandria. For those of you not familiar with the area, Alexandria is just across the river, in Virginia, from Washington, DC. Alexandria was a busy little place long before the first cornerstone was laid in what was to become our nation's capital. In 1791, Alexandria was included in the area chosen by George Washington to become the District of Columbia. A portion of the City of Alexandria---namely known as "Old Town"--- and all of today's Arlington County share the distinction of having been originally in Virginia, ceded to the U.S. Government to form the District of Columbia, and later retroceded to Virginia by the federal government in 1846, when the District was reduced in size to exclude the portion south of the Potomac River. The City of Alexandria was re-chartered in 1852.
The property we are discussing today, known as the Clarens Estate, sits just up the hill from Old Town Alexandria. A quick look at Wikipedia tells us that Clarens is best known as the estate of James Murray Mason, a member of the U.S. House of Representatives and Senate for Virginia, and a grandson of George Mason, a signer of the Declaration of Independence.
Clarens was constructed between 1814 and 1816. Reverend George Smith operated his prominent "Fairfax School" at Clarens. Notable Fairfax School attendees included George Washington Custis Lee and George M. Dallas. During the American Civil War, Clarens was used as a hospital for Union Army soldiers. After the war, James Murray Mason selected Clarens as the estate at which he planned to retire. Confederate Army General Robert E. Lee also visited Mason at Clarens after the war. Mason died at Clarens on 28 April 1871.
After Mason's death, Clarens subsequently became a girls school. It was later owned by William G. Thomas. Upon his sale of the property in the late 1980s, Clarens was subdivided.
Today the property consists of 3.5 acres with the main house consisting of 7 bedrooms and nine working fireplaces with an elevator providing access to the four floors. As you would expect, there is a grand entrance hall in the main house which spans the length of the home and is framed by front and rear doorways with fan and side lighting augmented by two crystal chandeliers, keystone archways and crown and dentil moldings. To the left of the grand entry way is the formal living room with a chandelier and antique Adams Period mantelpiece dating from 1804. Off the living room is a solarium with French doors opening onto the palazzo and the grounds.
The library to the right of the entrance hall features a working natural fireplace, built-in bookshelving and discreet built-in cabinetry. A custom wet bar with a sink, in addition to a powder room with marble flooring and inlaid brass, are accessible through both the formal library and the dining room.
The grand dining room is the most formal room in the home. With 18 inch faux marble dentil crown molding, a crystal chandelier, sweeping views of the property through the three large floor-to-ceiling windows, a gas fireplace, and hand-painted wall paper, it is a perfect room for entertaining.
The eat-in kitchen with paneled ceilings has custom made, hand-painted La Corne double oven was shipped from France. The kitchen also boasts two Miele dishwashers, a Kitchen Aid Ice Maker, Subzero refrigerator, blue flec granite countertops and a farm house sink. A working gas fireplace with brick mantle and a desk area with built-in cabinetry complete the kitchen, which overlooks both the family room and the rear grounds.
There is a 20x23 family room providing plenty of space for relaxation. The three sets of French doors lead to the back colonnade and back yard while the front of the family room provides views of the palazzo. Inside, crown molding, recessed lighting and a gas fireplace add nice touches to the room.
The main level study was once used as a kitchen and features the original oversized fireplace, built-in bookcases and shelves and has discrete access to the elevator and a breezeway to a ground floor guest room.
The second floor master bedroom suite is comprised of a well proportioned bedroom, dressing room and beautiful bathroom with paneled tub and separate steam shower of which my wife would be envious.
The grounds have several historic outbuildings now used as a guest house, potting studio and well house. The guest cottage boasts offers living quarters with a fireplace and brick floors, a full bath, fireplace and French doors leading to the pool area. The recently constructed pool house that has been wired for sound boasts two bathrooms, a kitchen, large living room, laundry room, three closets including one walk-in closet, a ceiling fan, two brick fireplaces and a bedroom. A koi pond, trellised grill area, walled orchard, pool, built-in Jacuzzi & fire-pit complete the estate.
We are of two minds about this offering. If we never had to leave this wonderful oasis we would love it; however it sits on a fairly busy street and is near several developments that offer a less than desirable aesthetic just beyond the immediate environs. Nevertheless, if you are in the market for a large, historic property within minutes of downtown DC, this is a very worthy option for your consideration.
















No comments:
Post a Comment